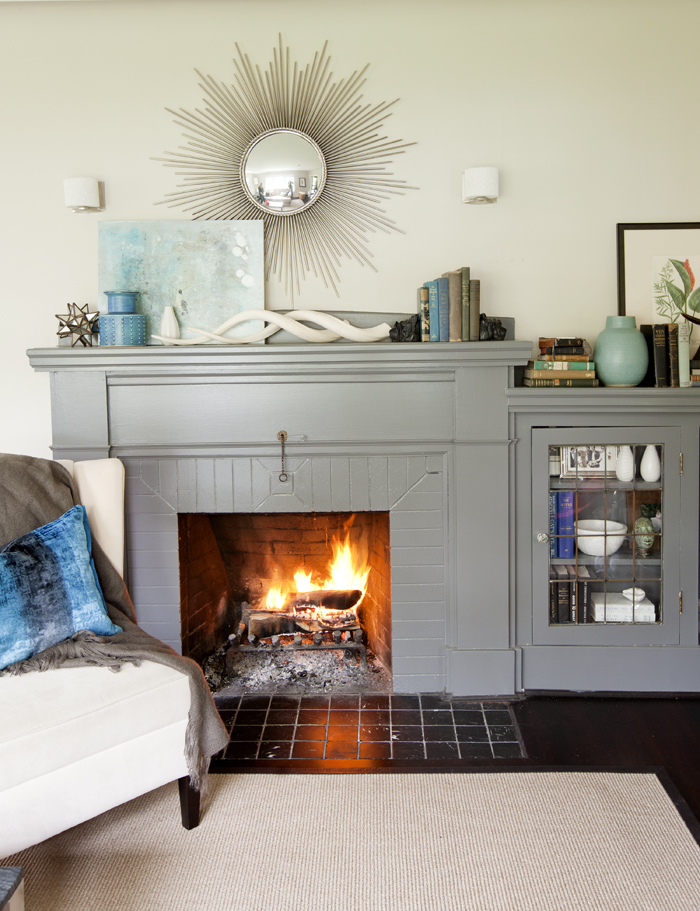WEST FIFTHEENTH AVENUE
for family and friends was designed, with a harmonious relationship between the original detailing of the house and the highly functional, elegant new work space.
My clients wanted to open up their traditional heritage home to create a modern, airy kitchen- dining area. The wall between the two was removed and a kitchen
The cabinet colour, while appearing white, is actually a smokey soft grey-green, a strategy I often employ to help with the flow from old to new.
Some new furnishings completed the project; a big handsome chair for the tall husband, some occasional furnishings, and charming accessories for the children's and parent's rooms completed the home.











